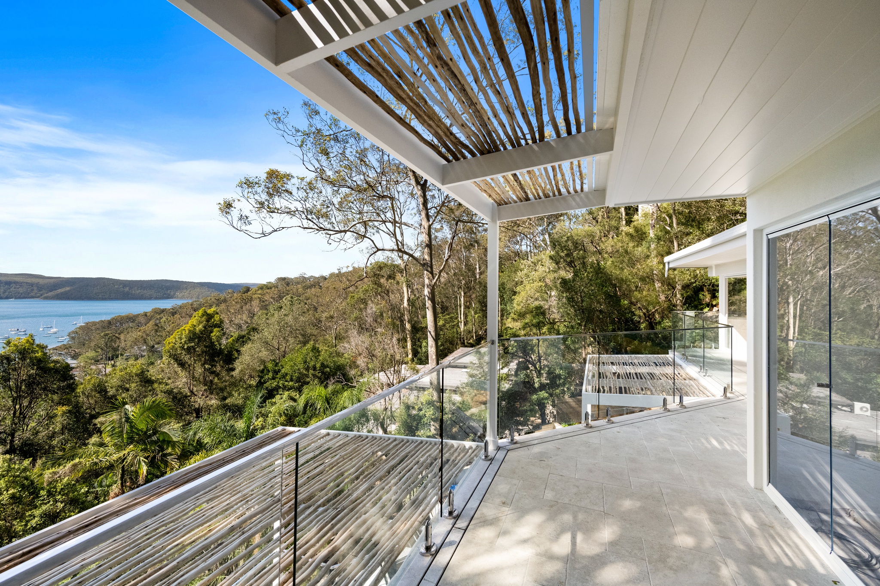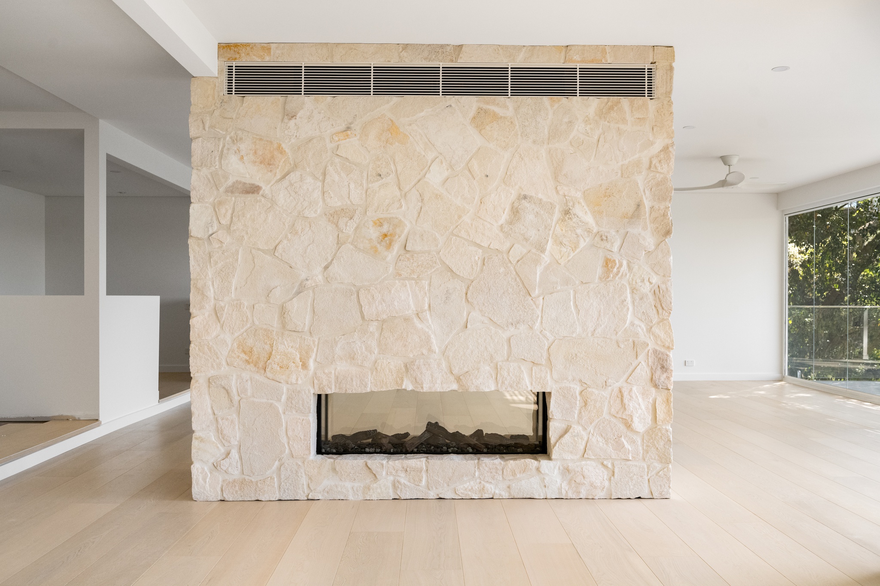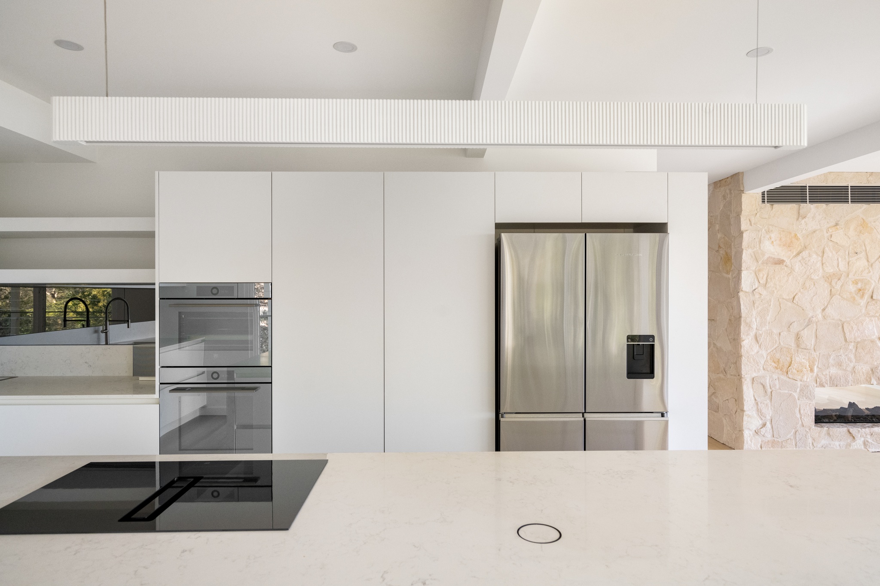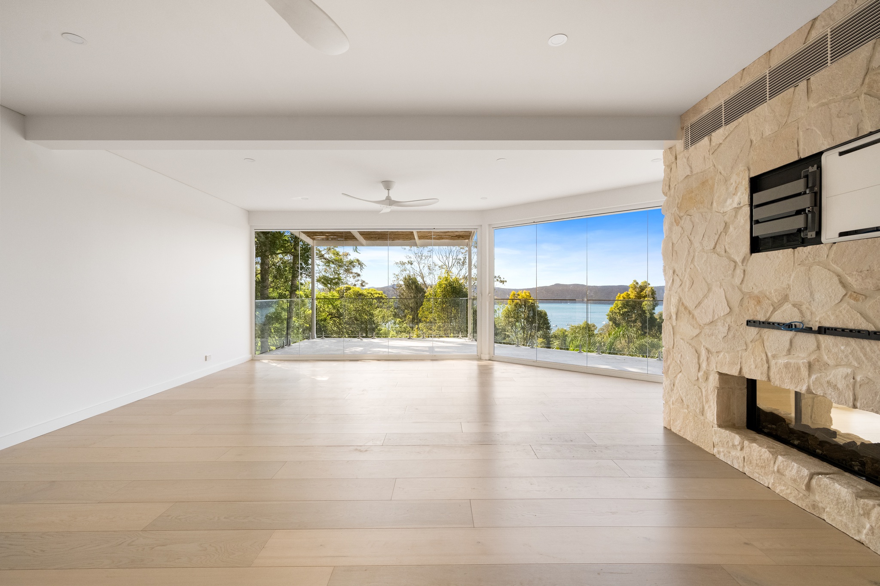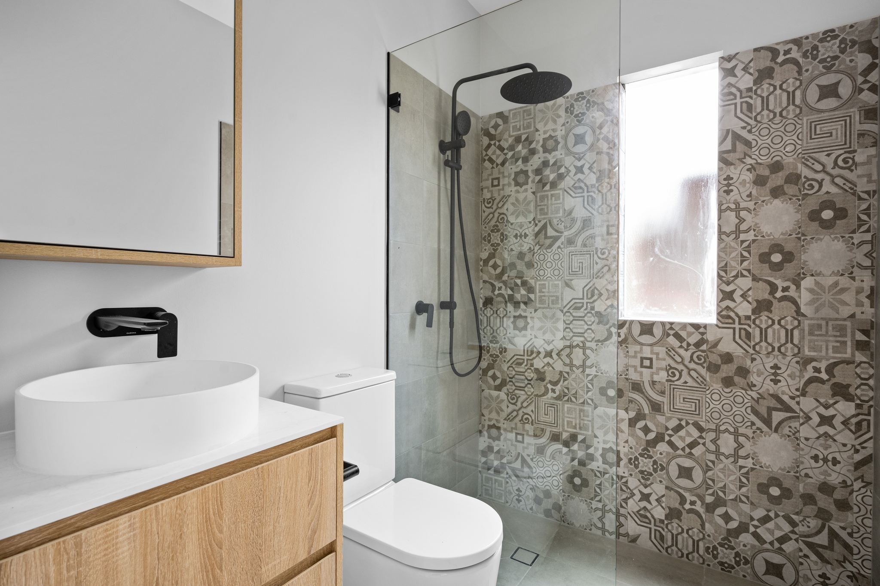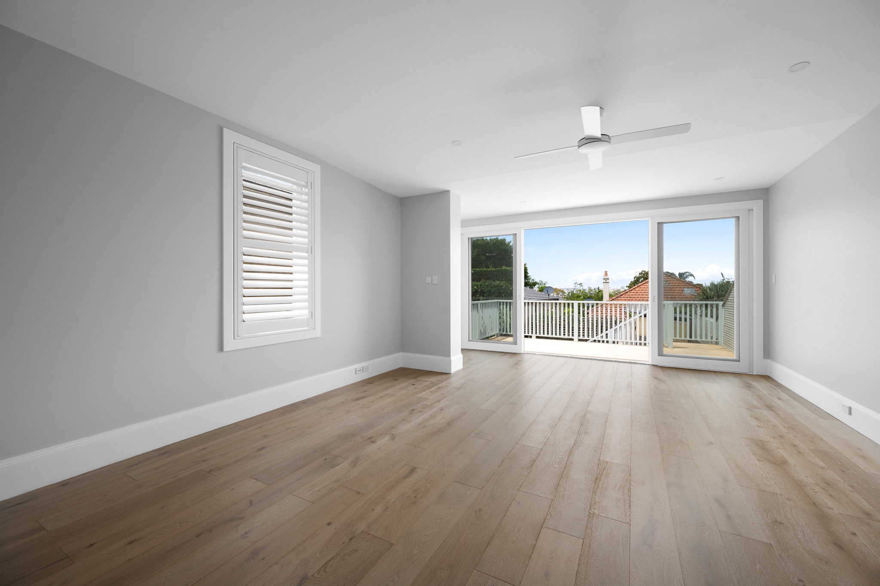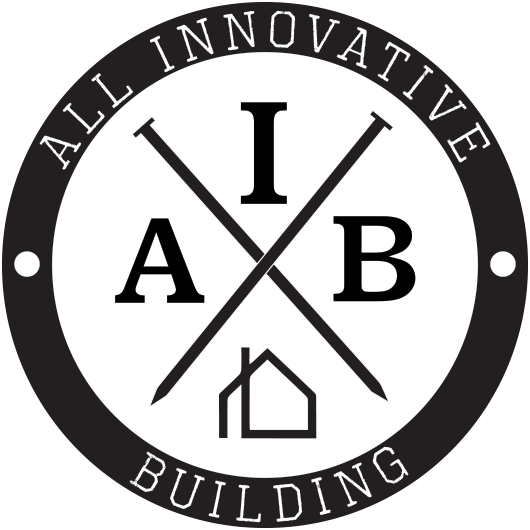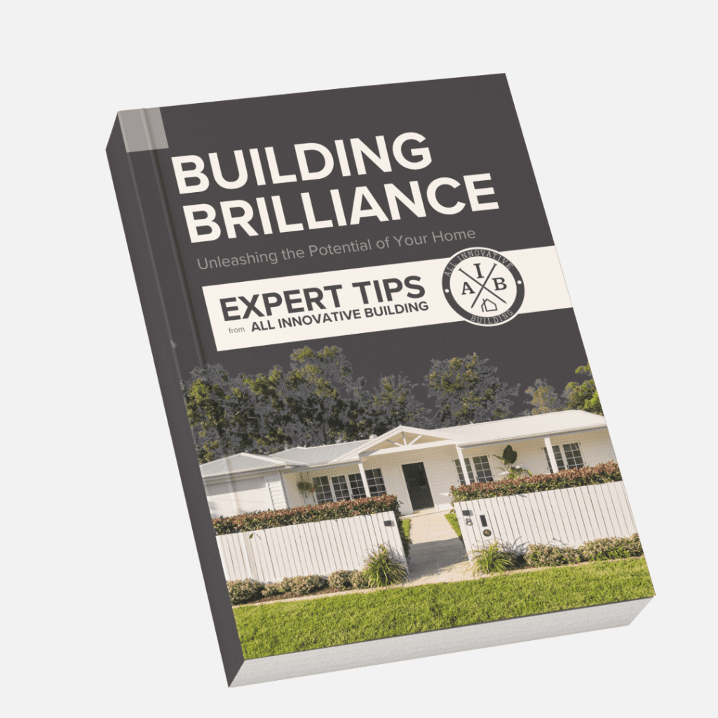At All Innovative Building, we're dedicated to making your dream home a reality. Our team of builders, architects, engineers and interior designers will work closely with you, whether you're building a brand new home or updating your existing. With a focus on quality and attention to detail, we'll create a standout home that exceeds your expectations and will work within your intended budget. Join us, and let's build something truly special together.

Design and construction
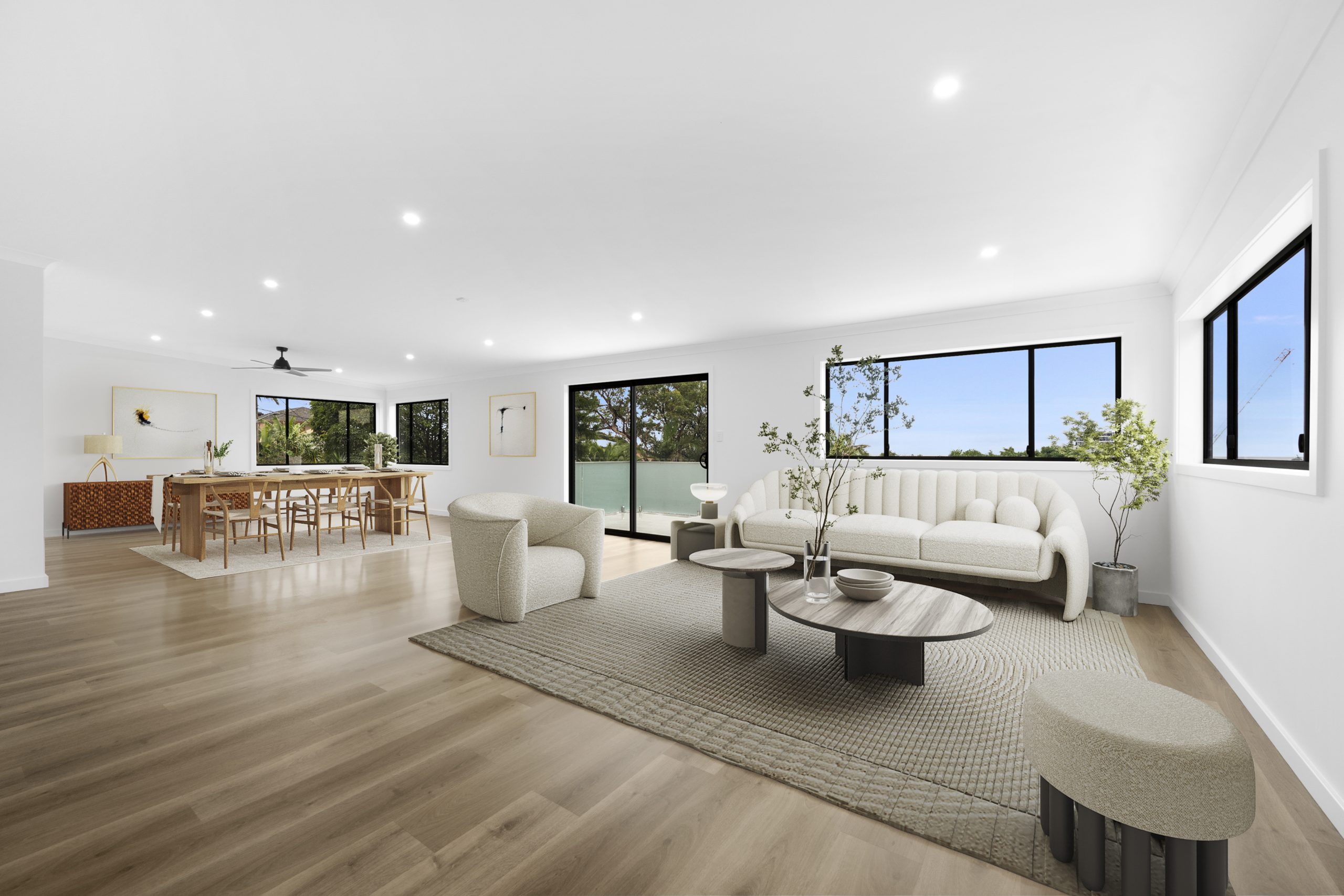
Our Process
1. Triage call
We start with a 30 minute free of charge phone call to discuss your project, so together we can decide if we are the right fit for each other to move through the design stage.
2. Meeting # 1 (on site)
We organise a free 1 hour site meeting with you and our architect to discuss your dream project and if your dreams align with the intended budget.
3. Concept design (Upto 4 weeks)
We create 2 x personalised layouts that reflects your style and meets your functional needs. This will help us start the estimating process to make sure that we keep to our originally agreed budget. The cost for this stage is between $3,000 and $5,000
4. Estimate (upto 4 weeks)
We take your concept plans and provide a rough estimate for the cost of construction. The cost for this stage is $900
5. Meeting # 2 (via zoom)
We meet for 2 hours to discuss the project again to make sure your budget aligns with the design
6. Design development (8-12 weeks)
Once you have approved the concept design and the project estimate we move to the design stage and can provide a quote for the remaining design works. The total cost of the pre-construction stage is 8-12% of the construction cost, depending on the size and complexity of your unique project
7. Meeting # 3 (on site)
We meet again to discuss the final design to make sure it meets your needs. This is also where we would engage our interior designer.
8. Approval process (8-12 weeks)
We lodge the development application to council for approval on your behalf. Once approved we will outline the DA conditions to you so you know exactly what the next steps are.
9. Book construction start date
Your DA has been approved!! We can now book a construction slot in our calendar for your project to start.
10. Develop working drawings (4 weeks)
With our DA conditions this is our final chance to make changes to the plans before we start construction. We will also incorporate you fixtures and finishes schedule into the plans.
11. Fixtures and Finishes
We assist you in selecting high-quality materials, fixtures, and finishes that align with your design preferences, functionality, and budget. This is a very important document during construction as it details everything needed to make your home stand out and helps our builders know what is being installed.
12. Construction certificate (4-6 weeks)
We organise your construction certificate and all other consultants as outlined in your approved DA from council.
12. Contract signing
We sit down with you to make sure that you are well informed of everything during the construction period. By now we have spent 12 months together and have built a strong relationship ready to tackle construction.
13. Commence construction
The day has arrived, all of that hard work has paid off and we are finally ready to commence construction. Hold on tight and enjoy the process, there will be ups and downs but it will be worth it
SELECTED WORK
Over the years we have built many quality, elegant and solid homes, structures and extensions.
